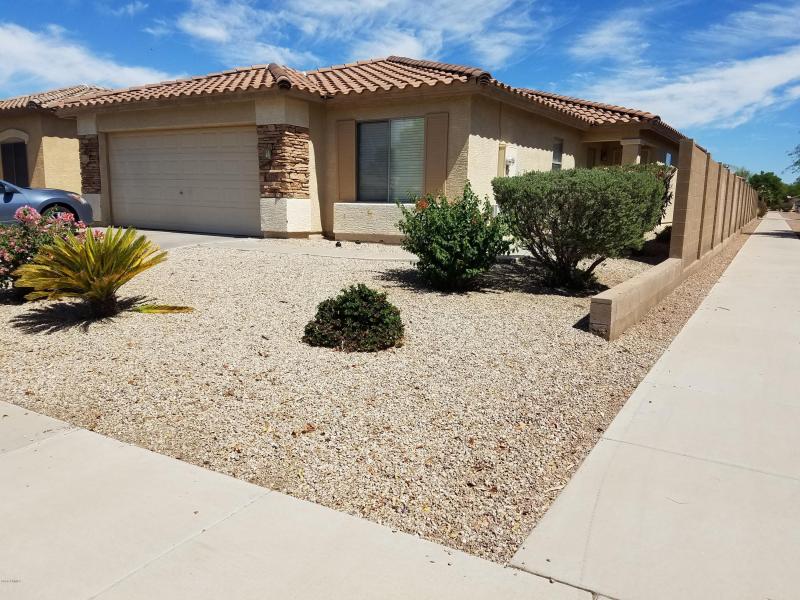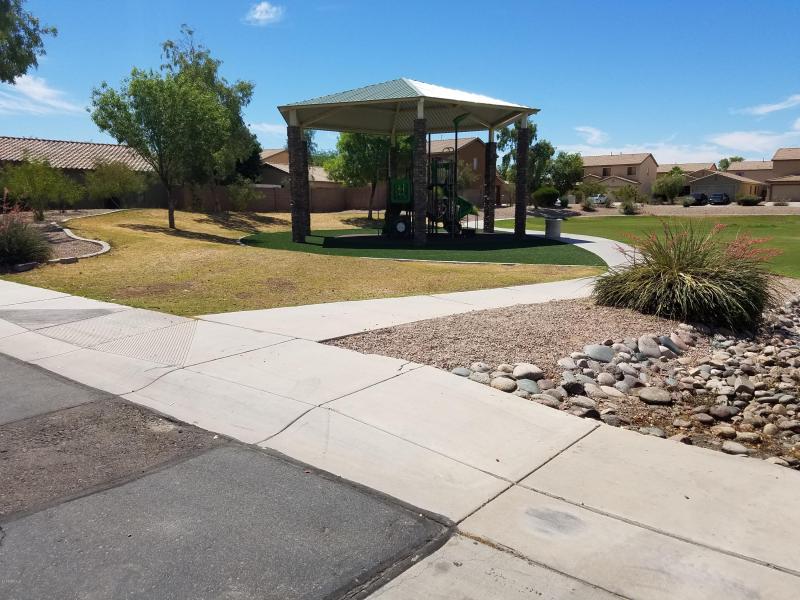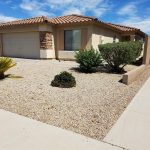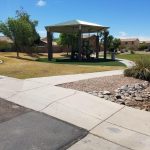Tenants rights. Call tenant to schedule showing. Home will be vacant the end of June. Great home with split floorplan directly across from park and next to walkway-only two direct neighbors in quiet area! So many upgrades!!! oversized tub in master, oak raised/arch cabinets, bullnose kitchen island, flat top stove, sunscreens, extra cement pad in back (meant for hottub), painting throughout, Hunter fans w/remotes, and more! Tenants rights. Call tenant to schedule showing. Home will be vacant the end of June.
Cross Streets: Queen Creek & I-10
Contact: Dan Revel 602-319-4094
Email: dsrevel@cox.net
- Subdivision: Rancho El Dorado
- Community Features: Biking/Walking Path
- Association Name: Rancho El Dorado III
- Association Fee: $140 Quarterly
- Elementary School: Santa Rosa Elementary
- Jr. High School: Maricopa Wells Middle School
- High School: maricopa High School
- Activity center
- Back Yard: Artificial Turf
- Back Yard: Desert
- Back Yard: Desert/ Grass
- Back Yard: Desert/Landscaped (irrigation)
- Back Yard: Dirt
- Back Yard: Fenced
- Back Yard: Grass
- Back Yard: Grass/Desert/Fenced
- Back Yard: Grass/Desert/Landscape
- Back Yard: grass/gravel/fenced
- Back Yard: Grass/Landscaped
- Back Yard: Grass/Landscaped/Fenced
- Back Yard: Gravel
- Back Yard: Gravel/Desert/Landscape
- Back Yard: Gravel/Fenced
- Back Yard: Gravel/Paved
- Back Yard: HOA
- Back Yard: Landscaped
- Back Yard: Landscaped/Fenced
- Back Yard: Patio
- Backyard: Gravel/Stone
- Bonus/Game Room
- Built in BBQ
- Carpet Color: Beige
- Carpet Color: Brown
- Carpet Color: Gray
- Carpet Color: Laminate
- Carpet Color: Light Tan
- Carpet Color: Mauve
- Carpet Color: Neutral
- Carpet Color: New
- Carpet Color: Oakmeal
- Carpet Color: Off White
- Carpet Color: Tan
- Carpet Color: Taupe
- Carpet Color: Tile
- Carpet Color: Wood Laminate
- Carpet: Hardwood/Carpet
- Carpet: Light Brown
- Carpet: Tile/Carpet
- Carpet: Vinyl Plank
- Clubhouse
- Community Center
- Community Park
- Community Pool
- Community Spa
- Community Tennis Court
- Concierge
- Cul de Sac
- Den
- Dining Area
- Dining Room
- Dishwasher
- Dryer
- Dryer ( If Needed)
- Family Room
- Fireplace
- Fireplace (Gas)
- Fitness Center
- Front Private Patio Area
- Front Yard: Common
- Front Yard: Courtyard
- Front Yard: Desert
- Front Yard: Desert/Fenced
- Front Yard: Grass
- Front Yard: Grass/Desert
- Front Yard: Grass/Landscaped
- Front Yard: Grass/Landscaped/Fenced
- Front Yard: Gravel
- Front Yard: Gravel/Desert/Landscape
- Front Yard: Gravel/Landscaped
- Front Yard: HOA
- Front Yard: Landscaped
- Front Yard: Private Courtyard
- Front Yard:Balcony
- Gated Community
- Granite Countertops
- Great Room
- Hardwood Flooring
- Laminate Wood Flooring
- Laundry Area
- Laundry Closet
- Laundry in Garage
- Laundry Room
- Living Room
- Loft
- Massage Therapy
- Microwave
- Parking: 1 Car Garage
- Parking: 1 Carport
- Parking: 1 Covered
- Parking: 1 uncovered, 1 covered
- Parking: 2 Assigned Spots
- Parking: 2 Car Carport
- Parking: 2 Car Garage
- Parking: 2 Reserved Spots
- Parking: 2.5 Car Garage
- Parking: 3 Car Garage
- Parking: Driveway
- Patio
- Patio: Covered
- Patio: Covered Slab
- Patio: Slab
- Patio: Uncovered
- Patio:Balcony
- Pool
- Pool Fence
- Pool Fence: Door Closers
- Pool Fence: None
- Pool: Katch-a-Kid net
- Quartz Countertops
- R/V Gate
- Refrigerator
- Refrigerator Negotiable
- Sink Disposal
- Spa
- Stove
- Stove: Electric
- Stove: Gas
- Washer
- Washer ( If Needed)
- Washer/ Dryer Hook-Ups
- Washer/Dryer Hookups: Stackable
- Washer/Dryer Negotiable
- Washer/Dryer Stackable
- Wood Laminate




